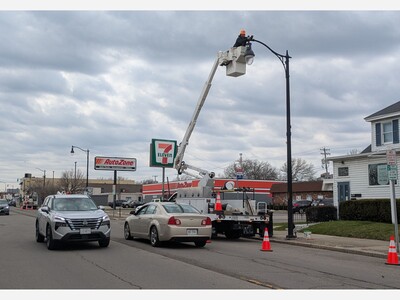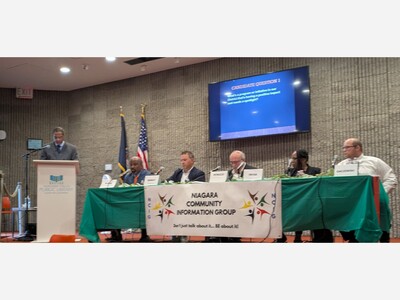Looking at the incomplete Visitor's Center
Buffalo Rising profiles incomplete visitor center
By Newell Nussbaumer (queenseyes)
Buffalo Rising
GWWO Architects has completed the new Ralph C. Wilson Jr. Welcome Center at Niagara Falls State Park. The 29,000-square-foot building replaces an outdated facility that was was not only considered “cramped,” it was also considerably outdated. The new “Welcome Center” is not only modern, accommodating, and vibrant, it also boasts updated community spaces, outdoor observation areas, and improved wayfinding. The center is deemed eco-friendly in that it was designed and constructed as an all-electric center with numerous sustainable attributes.
Each year, more than nine million people travel to Niagara Falls State Park–the most-visited in New York–to witness the 3,160 tons of water that flow over the falls every second. Images by Tom Holdsworth.
The new GWWO-designed interpretive center was designed to be a “looking glass” unto the world around it, with unobscured views of the local flora and fauna. The center is also a meeting place for visitors to gather and educate themselves, before embarking upon pathways that lead to the Niagara River Gorge.
Visitors are taken on a journey through time that spans the process of geological formation and examines the eventual human impact on the falls, bringing to life the many voices and perspectives that have shaped their history. Image by Tom Holdsworth.
Alan Reed, GWWO’s Design Principal, said, “Deferring to the majestic nature of Niagara Falls, this building creates an immersive architectural and educational experience that reinforces and deepens the understanding of the falls and the entire Niagara River Gorge region.”
RP Oak Hill Building Company, Inc. of Buffalo served as the general contractor for the building, with the LiRo Group as construction management advisor and owner’s representative. Image by Tom Holdsworth.
“We can already see the extent to which this building supports and enhances the experience of people coming to view the wonder of the falls,” said Mark V. Mistretta, Western District Niagara Region Director, New York State Parks. “Visitors are already delighting in the building and everything it has to offer.”
Natural materials – including limestone sourced from the Niagara escarpment, wood ceilings, and blackened metal soffits – reflect the building’s surroundings and industrial history. Images by Tom Holdsworth.
The building’s sustainable design features include water retention (vegetated roof, with cisterns), low-flow plumbing fixtures, led lighting, an irrigation system for the native plantings (sourced from the Niagara River), bifacial and monofacial photovoltaic solar, and the addition of custom, frit-patterned glass (to deter birds from smashing into the panels).
Upon exiting the formal entrance ellipse from the City of Niagara Falls, visitors can see three distinct destinations: the falls, the restroom building with additional external orientation, and the welcome center. Image by Tom Holdsworth.
The new Welcome Center joins the Regional Administration Building (designed in 1902 as a shelter for the Niagara Reservation), which is “connected” on the lower level.
Highlights, renovations, and new up-to-code amenities for the reimagined Regional Administration Building include:
- An unobtrusive, accessible entrance and state-of-the-art community room with integrated audio
- Visual presentation and conferencing capabilities
- An Interpretive Archives Room on the upper level houses local archival materials and artifacts
- Space for future public displays in the adjacent gallery space
Images by Tom Holdsworth
It’s these types of projects that can make tourist destinations remarkable. To be able to meet at a central location, before embarking upon an adventure is imperative. Not to mention the educational aspect of the project, and the eco-friendly components of the buildings and the campus.
The new Ralph C. Wilson Jr. Welcome Center is a “welcome” addition to the American side of the falls. It would be great to see this type of development replicated, with cafés and restaurants. Instead of the lackluster “cheesy tourism” that Niagara Falls has become known for over the years, it’s nice to see some thoughtful, substantial, and practical projects being developed.
The final phase of the project is an interpretive museum space – an immersive experience with exhibits highlighting topics including natural, industrial and Indigenous American history, as well as outdoor exhibits and interpretive signage. Exhibit designers Haley Sharpe worked closely with GWWO to connect with local historians, residents, and Indigenous communities to create a holistic experience that roots visitors in an understanding of the past, present, and future. Among the priorities of this project was the idea of “co-creation” – that is having the native tribes themselves engaged in the process of how the history of this land is told. The exhibits are expected to be completed in 2026.
Newell Nussbaumer is 'queenseyes' - Eyes of the Queen City and Founder of Buffalo Rising. Co-founder Elmwood Avenue Festival of the Arts. Co-founder Powder Keg Festival that built the world's largest ice maze (Guinness Book of World Records). Instigator behind Emerald Beach at the Erie Basin Marina. Co-creator of Rusty Chain Beer. Instigator of Buffalo Porchfest, and Paint vs. Paint. Founder of The Peddler retro and vintage market on Elmwood. Instigator behind Liberty Hound @ Canalside. Throws The Witches Ball at Statler City, the Hertel Alley Street Art Festival, and The Flutterby Festival. And his latest adventure... FigBuffalo, with the intention of creating a Buffalo United Fashion Front (BUFF). Contact Newell Nussbaumer | Newell@BuffaloRising.com






