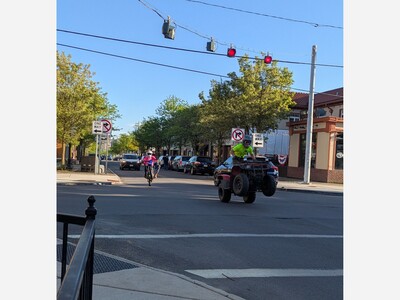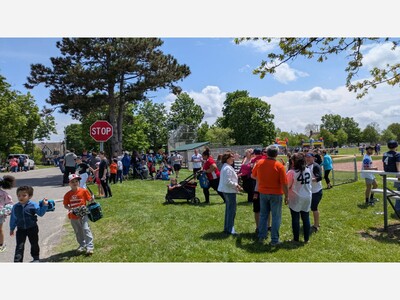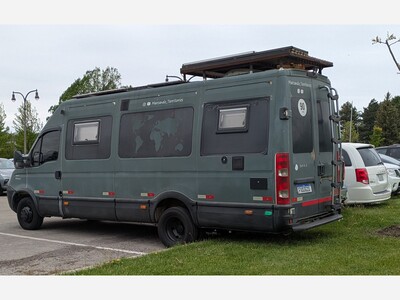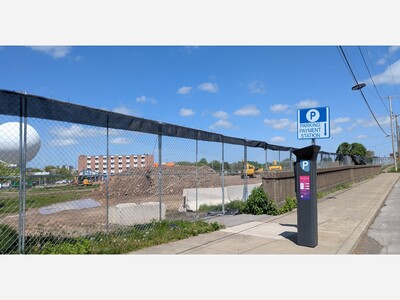Ellicott Development changes Lewiston plans
By Joshua Maloni
GM/Managing Editor, Niagara Frontier Publications
Ellicott Development has a new plan for its Lewiston plaza.
It recently submitted a request to transform the ground level of building No. 3 into market-rate apartments. The Buffalo-based company was initially expected to have a national pharmacy tenant in this anchor structure, but said retail interest has waned in recent years.
Director of Development Thomas M. Fox wrote, “In December 2016, we received Planning Board approval to construct our 3-building retail plaza at 760-790 Center Street, located at the northwest corner of Center Street and N 8th Street intersection. After some delays (COVID-19 pandemic, supply chain, etc.), Buildings 1 (760 Center Street) & 2 (790 Center Street) opened in Spring 2021 and Building 3 (780 Center Street) opened in Fall 2021. We have been actively marketing the commercial space since 2016 and have received significant interest in Buildings 1 & 2 along Center Street but have received little interest in the large vacancy on the 1st floor of Building 3, located in the rear of the site.
“We are proposing to enclose the drive-thru lane and convert the majority of the 1st floor of Building 3, 780 Center Street, into 10 market-rate apartments. A commercial suite, approximately 3,100, will remain on the eastern end cap along N 8th Street.”
The Village of Lewiston Planning Board has requested additional information, including a site plan and parking map, before it will vote on this new plaza building proposal.
Moreover, it’s likely the project will require variances for apartment unit location (such living quarters are restricted to the second story in the B-1 business district), unit size, and type of unit (two-bedroom instead of one-bedroom).
At the Historic Preservation Commission meeting Monday, Ellicott Development Planning and Development Coordinator Jeremy Wassel offered additional project details.
“We’ll be making some minor modifications to the south elevation and north elevation on the building,” he said. “We’ll be infilling the drive-thru where it is now, which is on the west side. … We’ll be infilling that – it will be matching the existing façade on the building, as well. So, there will be masonry. And then we'll also be infilling one of the storefronts on the front elevation, as that will be becoming an apartment unit.
“And then, we'll also be adding new window units on the first floor of the south and north elevation. We believe, just looking at … how Onondaga Street has become … this will be a much more attractive façade on both sides of the building now, bringing a lot more transparency into this space.
“The windows will be matching the windows that are existing on the upper levels, currently. So, at the end of the day, this will look like one cohesive project that was built all at the same time.”
In fact, “We actually have a lot of brick leftover,” Wassel said. “We have some brick that we’ll be able to use inside, as well. We've already talked to our window contractor we used previously. We’re able to get the same make and model, the same finishes to match, so it will all look very seamless.”








